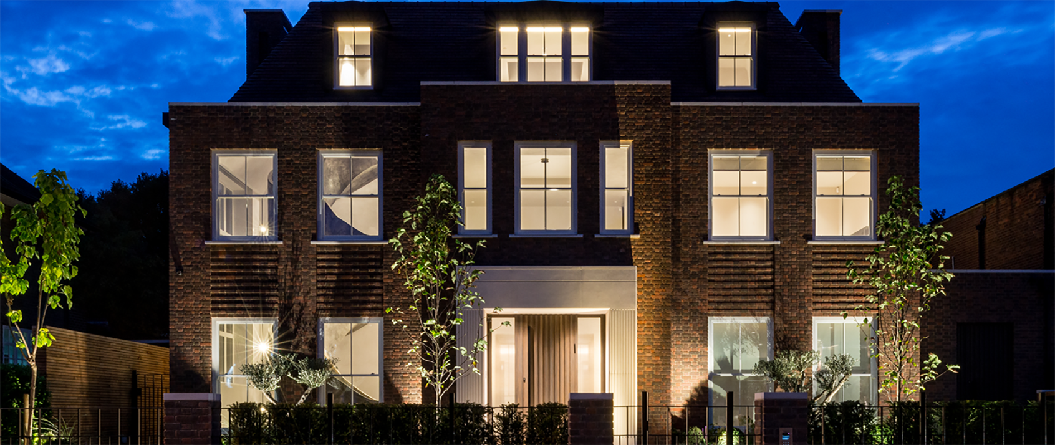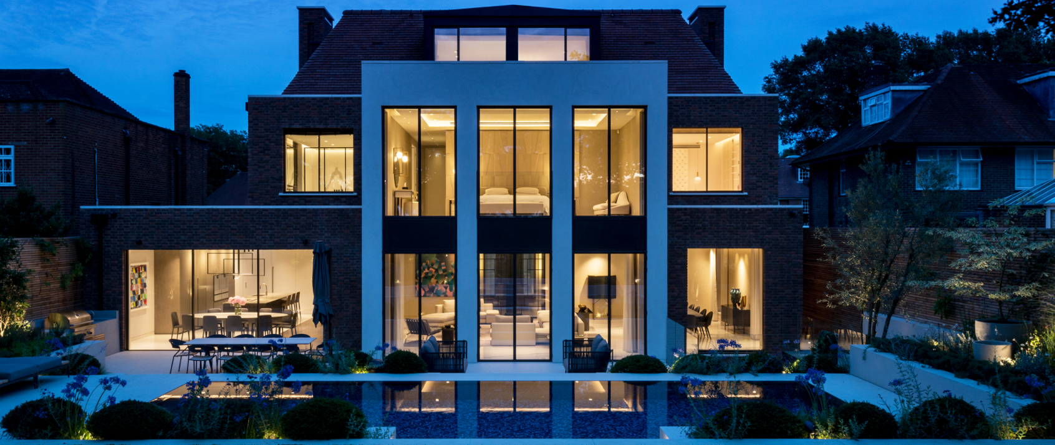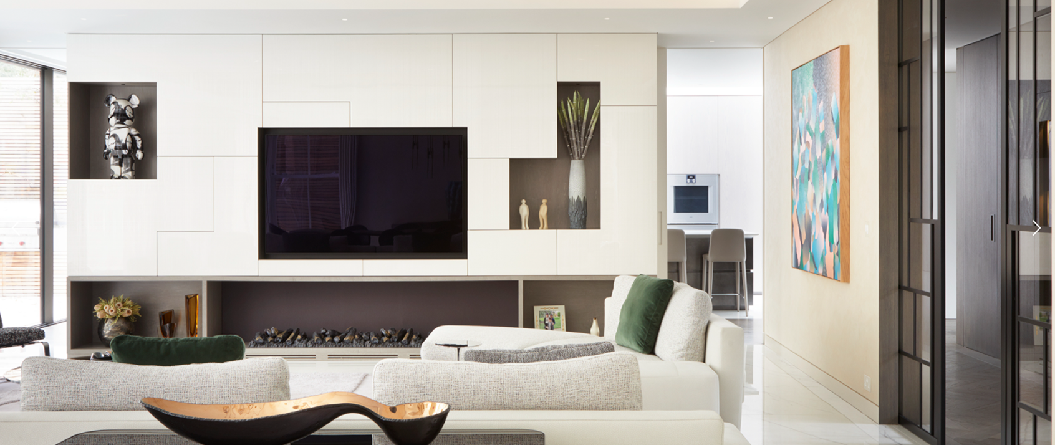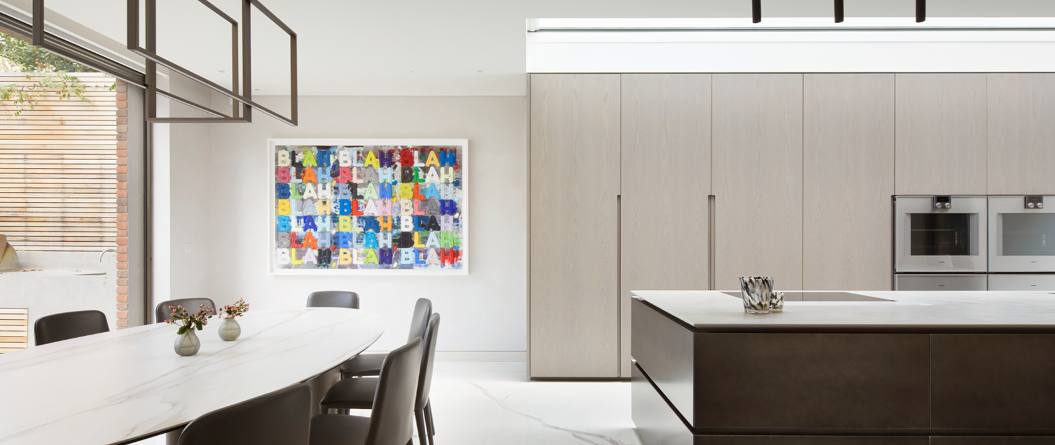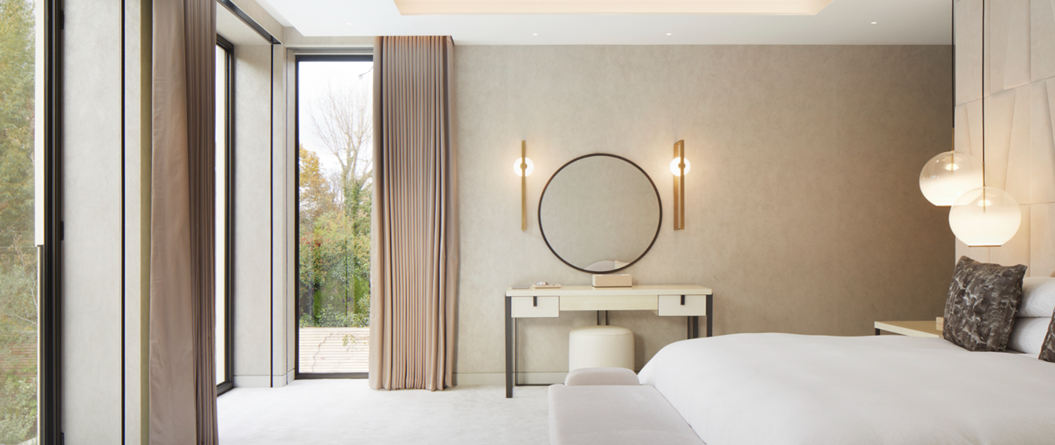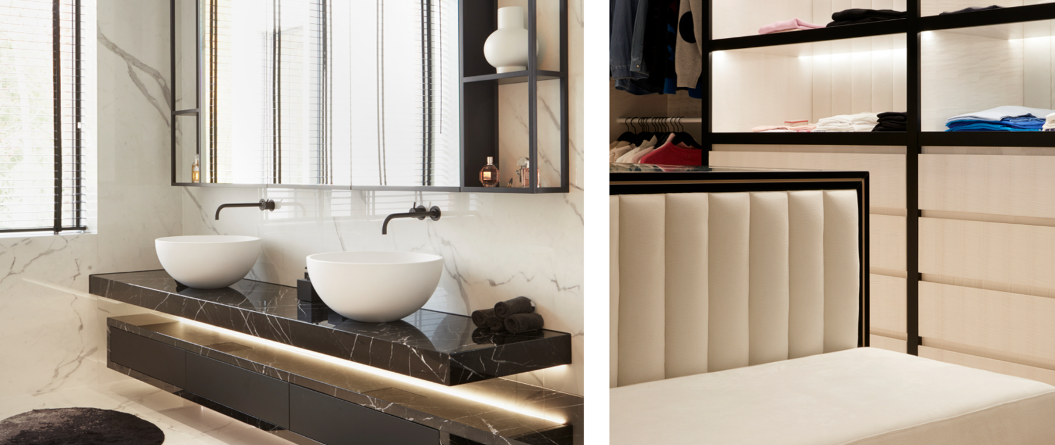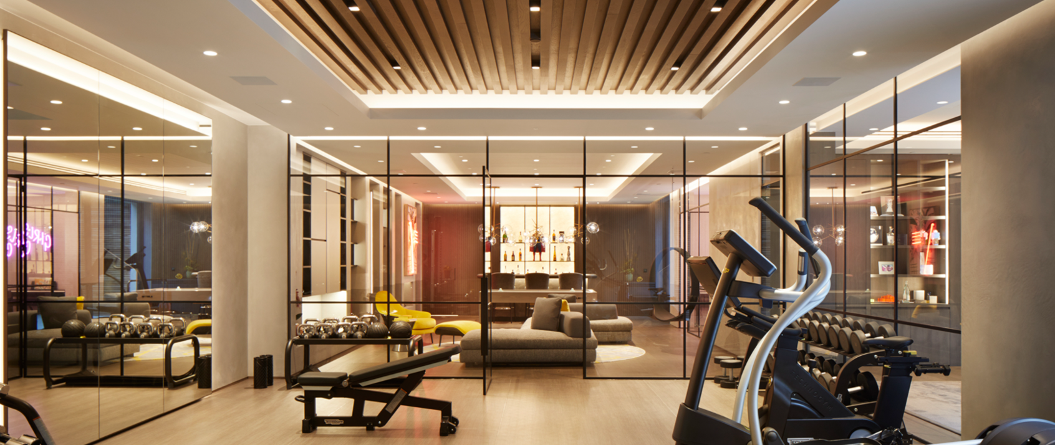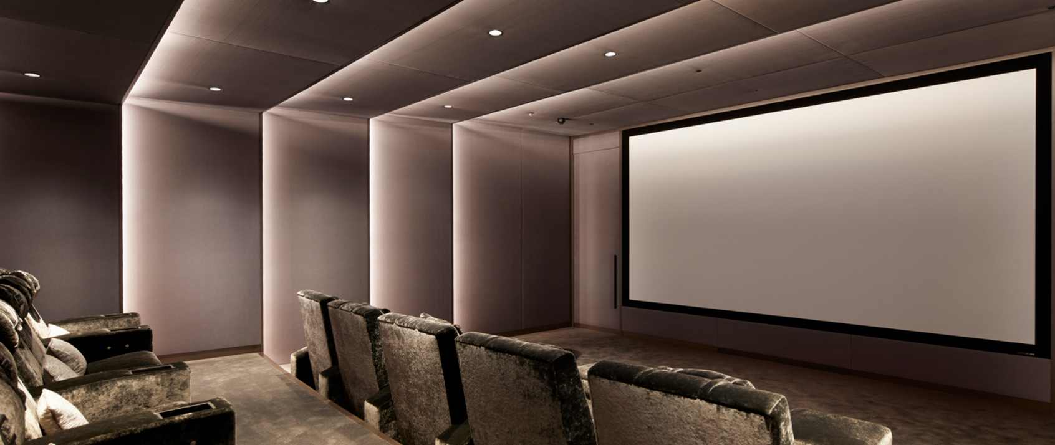55 SHELDON AVENUE
-
- PROJECT
- 55 Sheldon Avenue
-
- CLIENT
- Champion Build
-
- CONTRACT VALUE
- £193,000
-
- LOCATION
- N20, London
This is a luxuriously appointed 6 bedrooms home providing plenty of family and recreation areas.
A 15-metre indoor swimming pool, Gym, Jacuzzi and Steam room form the hub of this spacious family property. There is also a large Cinema to relax in after your exertions.
The Ground floor offers expansive Lounge, Living, Dining and Drawing rooms with large folding doors opening out onto the gardens, as well as a state-of-the-art Kitchen with separate Larder and Utility rooms. There is also a Study and substantial Cloaks area.
All of this is accessed via an impressive Entrance Hall with a curved stairway leading to a Galleried landing.
The First floor offers a very large Master Suite with twin showers and an ample fully fitted Dressing room. There are a further three Guest bedrooms, all with en-suite facilities.
The Top floor has two further bedrooms, one with en-suite, plus a Family Bathroom. There is also a generous sized Playroom.
SOME OF THE TASKS THAT WE SUCCESSFULLY COMPLETED DURING THE CONSTRUCTION:
- Boosted cold water system with tanks
- Heating [Wet underfloor]
- Hot and cold water distribution in copper
- Installation of bespoke bathroom and kitchen furniture
- Acoustic HDPE and cast-iron drainage services
- Water treatment
- Plant room design and coordination
