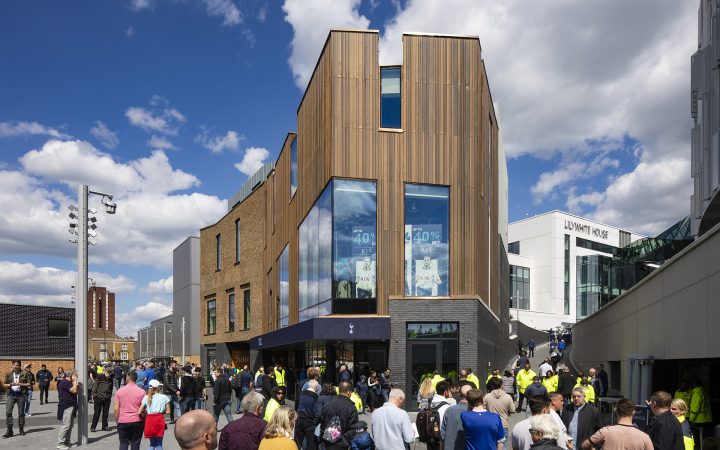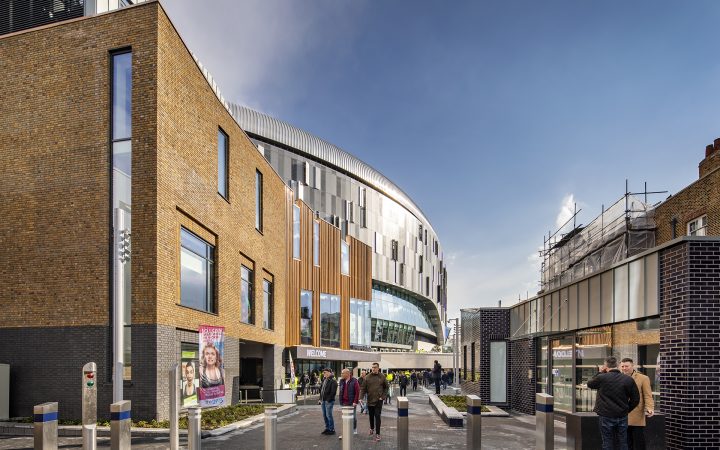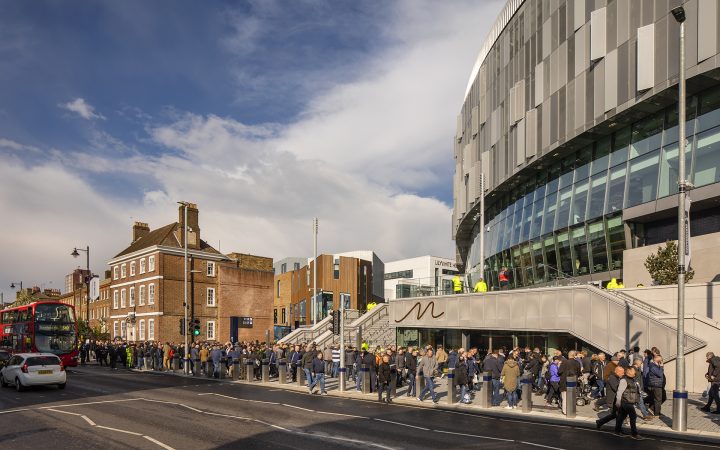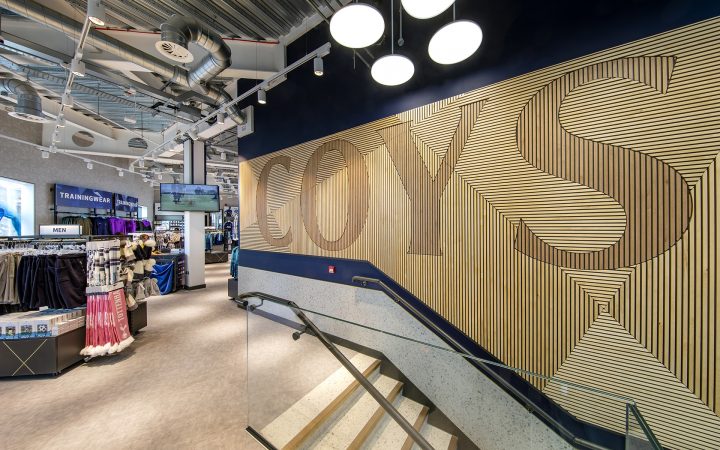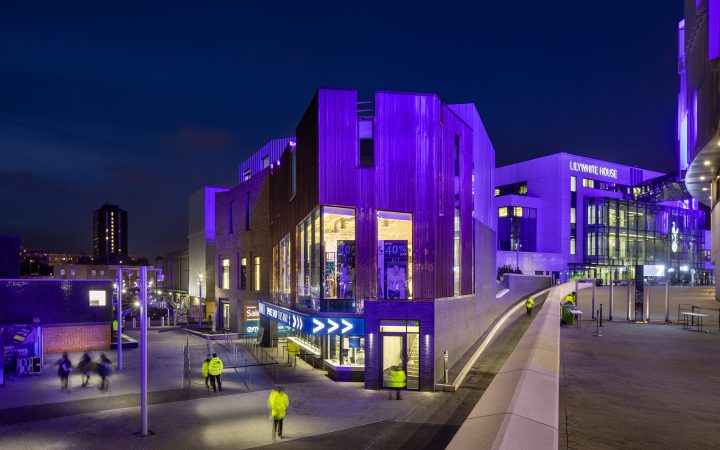THFC – Ticket Office
-
- PROJECT
- THFC – Ticket Office
-
- CLIENT
- Base contracts
-
- CONTRACT VALUE
- £670,000
-
- LOCATION
- Tottenham Football Club Stadium
The Paxton House development comprised of a new 4 storey commercial building located at the Northern end of the new Tottenham Hotspur stadium complex.
The building provided the following accommodation: -
Level 00 – Ticket sales windows, offices, and ancillary spaces.
Level 01 – Retail floor and ancillary spaces.
Level 02 – General office and ancillary spaces
Level 03 – Meeting rooms, staff breakout and ancillary spaces
The new building also includes an access stair core into Sainsbury’s and a female and male toilet block.
PW completed the design for this project which took a good deal of planning as the air handling unit, VRF condensers and extract fan were fitted within a compact plant room on the 3rd floor. This was as no plant room was to be visible on the roof.
This project was extremely fast paced and was given the added difficulty of having the ground floor complete, operational and handed over whilst the 3 floors above were still being worked on. This was made even more difficult as the plant room was on the top floor.
SOME OF THE TASKS THAT WE SUCCESSFULLY COMPLETED DURING THE CONSTRUCTION:
- Full design
- A centralised supply and extract system
- Extract ventilation system
- VRF heating and cooling systems
- Hot water services via local water heaters
- Boosted cold water services
- Trace heating
- Thermal insulation
- uPVC drainage system
- uPVC and Alumasc rainwater systems
- Dry Riser
